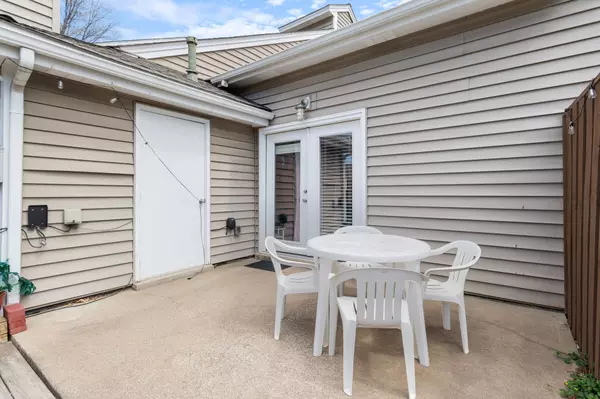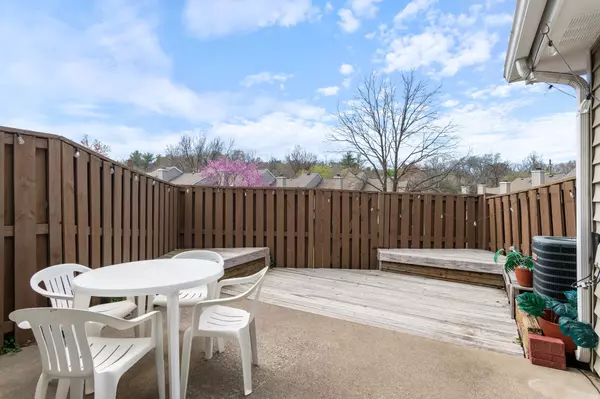2 Beds
2 Baths
1,177 SqFt
2 Beds
2 Baths
1,177 SqFt
Key Details
Property Type Townhouse
Sub Type Townhouse
Listing Status Active
Purchase Type For Sale
Square Footage 1,177 sqft
Price per Sqft $277
Subdivision Villages Of Brentwood
MLS Listing ID 2816326
Bedrooms 2
Full Baths 2
HOA Fees $210/mo
HOA Y/N Yes
Year Built 1987
Annual Tax Amount $1,652
Lot Size 1,306 Sqft
Acres 0.03
Lot Dimensions 19 X 54
Property Sub-Type Townhouse
Property Description
Location
State TN
County Davidson County
Rooms
Main Level Bedrooms 1
Interior
Interior Features Ceiling Fan(s), Entrance Foyer, Open Floorplan, Storage
Heating Central
Cooling Central Air
Flooring Laminate
Fireplaces Number 1
Fireplace Y
Appliance Electric Oven, Cooktop, Dishwasher, Refrigerator
Exterior
Utilities Available Water Available
View Y/N false
Private Pool false
Building
Story 2
Sewer Public Sewer
Water Public
Structure Type Vinyl Siding
New Construction false
Schools
Elementary Schools Granbery Elementary
Middle Schools William Henry Oliver Middle
High Schools John Overton Comp High School
Others
Senior Community false

"My job is to find and attract mastery-based agents to the office, protect the culture, and make sure everyone is happy! "






