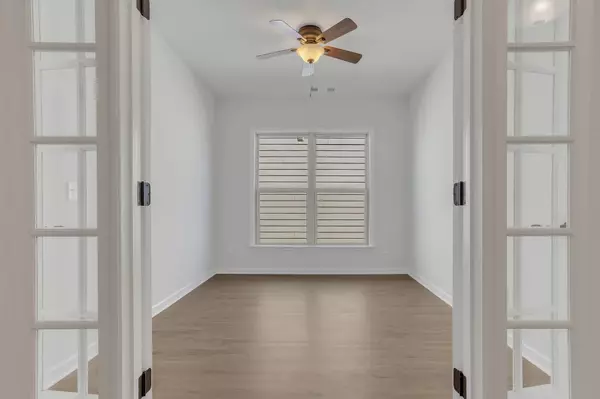2 Beds
2 Baths
1,779 SqFt
2 Beds
2 Baths
1,779 SqFt
Key Details
Property Type Single Family Home
Sub Type Single Family Residence
Listing Status Pending
Purchase Type For Sale
Square Footage 1,779 sqft
Price per Sqft $331
Subdivision Southern Springs Ph 7
MLS Listing ID 2889441
Bedrooms 2
Full Baths 2
HOA Fees $299/mo
HOA Y/N Yes
Year Built 2022
Annual Tax Amount $2,764
Lot Size 8,276 Sqft
Acres 0.19
Lot Dimensions 52 X 158.20 IRR
Property Sub-Type Single Family Residence
Property Description
The impressive kitchen features a gas cooktop range, stainless steel appliances, stylish backsplash, soft-close drawers, roll-out trays, white painted maple cabinets, quartz countertops and under-cabinet lighting.
The garage doors are *INSULATED*. The large attic is *FLOORED* with added shelving providing ample storage & inspiring a sense of organization. Ceiling fans too. The laundry area includes custom shelving making everyday tasks a breeze. This bright interior is ready for you to move in & start living your best life immediately!
It is a worry-free lifestyle in Del Webb's 55+ community of Southern Springs. The grounds are meticulously maintained by the HOA. The home is pre-wired with ATT. The community offers excellent amenities & is minutes away from shopping, dining, and the interstate.
Looking for a serene & stylish home that will make you happy every day? Look no further! COME AND SEE FOR YOURSELF. Imagine living here. Make us an offer! YOU WILL LOVE WHERE YOU LIVE!
Location
State TN
County Maury County
Rooms
Main Level Bedrooms 2
Interior
Interior Features Built-in Features, Ceiling Fan(s), Entrance Foyer, Extra Closets, Open Floorplan, Pantry, Walk-In Closet(s), High Speed Internet, Kitchen Island
Heating Central, Natural Gas
Cooling Central Air, Electric
Flooring Carpet, Wood, Tile
Fireplaces Number 1
Fireplace Y
Appliance Gas Range, Dishwasher, Disposal, Microwave, Refrigerator, Stainless Steel Appliance(s)
Exterior
Exterior Feature Gas Grill
Garage Spaces 2.0
Utilities Available Electricity Available, Natural Gas Available, Water Available
Amenities Available Fifty Five and Up Community, Clubhouse, Pool, Sidewalks, Tennis Court(s), Underground Utilities, Trail(s)
View Y/N false
Private Pool false
Building
Lot Description Level
Story 1
Sewer Public Sewer
Water Public
Structure Type Other
New Construction false
Schools
Elementary Schools Battle Creek Elementary School
Middle Schools Battle Creek Middle School
High Schools Spring Hill High School
Others
HOA Fee Include Maintenance Structure,Maintenance Grounds,Recreation Facilities
Senior Community true
Special Listing Condition Standard

"My job is to find and attract mastery-based agents to the office, protect the culture, and make sure everyone is happy! "






