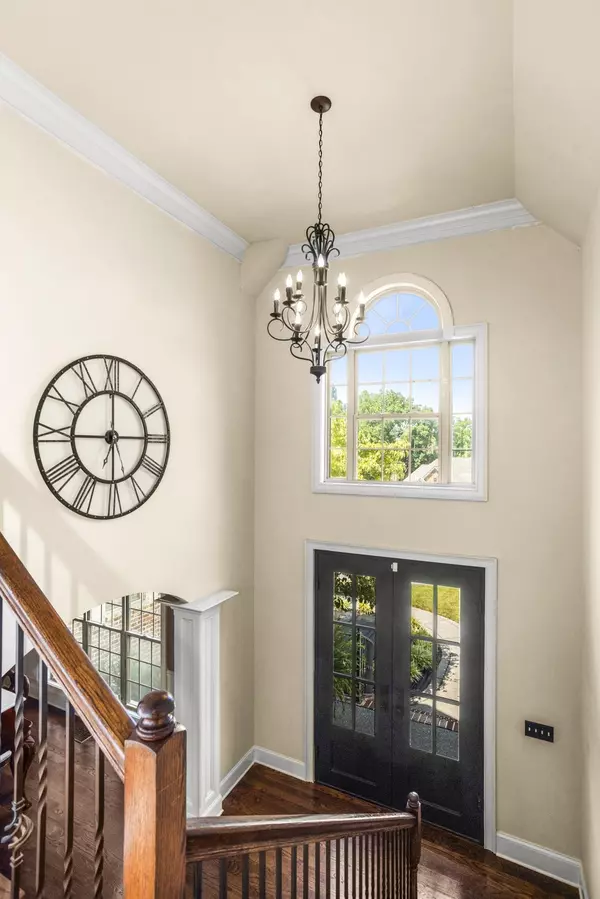4 Beds
3 Baths
3,536 SqFt
4 Beds
3 Baths
3,536 SqFt
Key Details
Property Type Single Family Home
Sub Type Single Family Residence
Listing Status Active
Purchase Type For Sale
Square Footage 3,536 sqft
Price per Sqft $240
Subdivision Somerset Downs Ph 3
MLS Listing ID 2957772
Bedrooms 4
Full Baths 3
HOA Fees $500/ann
HOA Y/N Yes
Year Built 2006
Annual Tax Amount $2,444
Lot Size 0.390 Acres
Acres 0.39
Lot Dimensions 100.01 X 175.54 IRR
Property Sub-Type Single Family Residence
Property Description
Location
State TN
County Sumner County
Rooms
Main Level Bedrooms 2
Interior
Interior Features Ceiling Fan(s), Entrance Foyer, Extra Closets, High Ceilings, Pantry, Walk-In Closet(s)
Heating Central, Natural Gas
Cooling Central Air
Flooring Carpet, Wood, Tile
Fireplaces Number 1
Fireplace Y
Appliance Built-In Electric Oven, Cooktop, Dishwasher, Microwave
Exterior
Garage Spaces 3.0
Utilities Available Natural Gas Available, Water Available
View Y/N false
Roof Type Shingle
Private Pool false
Building
Lot Description Sloped, Views
Story 22
Sewer Public Sewer
Water Public
Structure Type Brick
New Construction false
Schools
Elementary Schools Beech Elementary
Middle Schools T. W. Hunter Middle School
High Schools Beech Sr High School
Others
Senior Community false
Special Listing Condition Standard

"My job is to find and attract mastery-based agents to the office, protect the culture, and make sure everyone is happy! "






