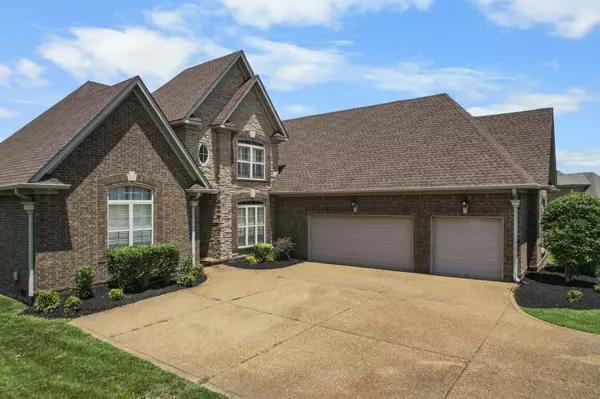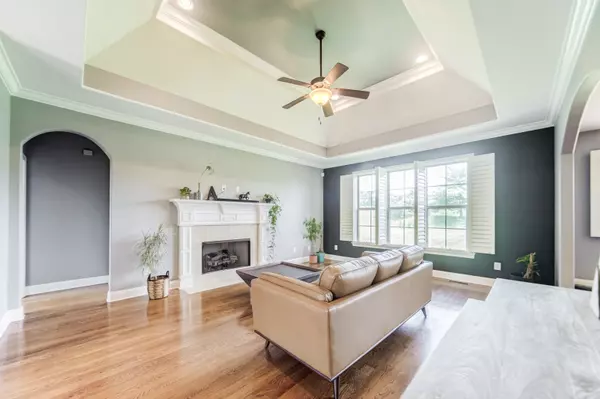4 Beds
3 Baths
3,206 SqFt
4 Beds
3 Baths
3,206 SqFt
Key Details
Property Type Single Family Home
Sub Type Single Family Residence
Listing Status Coming Soon
Purchase Type For Sale
Square Footage 3,206 sqft
Price per Sqft $266
Subdivision Savannah Ph 5
MLS Listing ID 2967925
Bedrooms 4
Full Baths 3
HOA Fees $45/mo
HOA Y/N Yes
Year Built 2007
Annual Tax Amount $3,894
Lot Size 0.480 Acres
Acres 0.48
Lot Dimensions 52.09 X 250
Property Sub-Type Single Family Residence
Property Description
The main-level primary suite features vaulted ceilings, his and hers walk-in closets, double vanity, water jet soaking tub, and a separate tiled shower. The main level also includes a second bedroom, full bath, and a utility room. Upstairs, you'll find two additional bedrooms with walk-in closets, another full bath, generous storage space, and a spacious bonus room ideal for a home theater, gym, or playroom.
Enjoy the expansive, level backyard with lush grass and an irrigation system, along with a spacious back deck perfect for grilling, dining, or unwinding. The 3-car garage provides plenty of space for vehicles, storage, and hobbies.
Conveniently located just minutes from Old Hickory Lake, Gallatin Marina, Lock 4 Park, Fairvue Plantation Golf Club, Kroger, Publix, Target, and downtown Gallatin. Quick access to Vietnam Veterans Parkway makes commuting to Hendersonville or Nashville easy, and BNA Airport is under 40 minutes away. Zoned for top-rated Sumner County schools.
This home checks all the boxes. Don't miss your opportunity to own in one of Gallatin's most sought-after communities. Schedule your private showing today.
Location
State TN
County Sumner County
Rooms
Main Level Bedrooms 2
Interior
Interior Features Ceiling Fan(s), High Ceilings, Walk-In Closet(s), High Speed Internet
Heating Central, Natural Gas
Cooling Ceiling Fan(s), Central Air
Flooring Carpet, Wood, Tile
Fireplaces Number 1
Fireplace Y
Appliance Built-In Electric Oven, Double Oven, Built-In Electric Range, Dishwasher, Microwave, Refrigerator, Stainless Steel Appliance(s)
Exterior
Exterior Feature Balcony, Smart Lock(s)
Garage Spaces 3.0
Utilities Available Natural Gas Available, Water Available
Amenities Available Underground Utilities, Trail(s)
View Y/N false
Roof Type Shingle
Private Pool false
Building
Lot Description Cleared, Level
Story 2
Sewer Private Sewer
Water Public
Structure Type Brick
New Construction false
Schools
Elementary Schools Jack Anderson Elementary
Middle Schools Station Camp Middle School
High Schools Station Camp High School
Others
HOA Fee Include Maintenance Grounds
Senior Community false
Special Listing Condition Standard

"My job is to find and attract mastery-based agents to the office, protect the culture, and make sure everyone is happy! "






