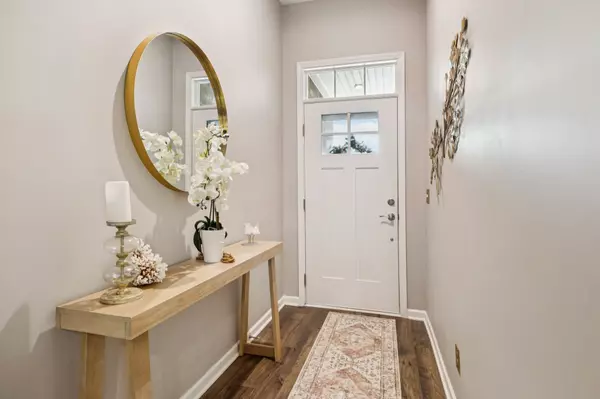2 Beds
2 Baths
1,720 SqFt
2 Beds
2 Baths
1,720 SqFt
Key Details
Property Type Townhouse
Sub Type Townhouse
Listing Status Coming Soon
Purchase Type For Sale
Square Footage 1,720 sqft
Price per Sqft $258
Subdivision Waverly Ph4
MLS Listing ID 2968299
Bedrooms 2
Full Baths 2
HOA Fees $67/mo
HOA Y/N Yes
Year Built 2024
Annual Tax Amount $1,755
Lot Size 0.260 Acres
Acres 0.26
Property Sub-Type Townhouse
Property Description
Step inside to an open, airy floor plan with 9-foot ceilings and designer light fixtures that add a modern touch throughout. The standout chef's kitchen is a dream—complete with quartz countertops, custom stone backsplash, stainless steel appliances, and a gas range perfect for home cooking and entertaining.
A sun-filled morning room offers the ideal space to start your day, while the extended back patio invites you to relax outdoors. The home backs to a peaceful wooded area, offering rare privacy and serene views of mature trees and native wildlife—deer, birds, and more can often be seen passing through.
The primary suite is a true haven, featuring a large glass tile shower and a calming atmosphere. Out front, the spacious porch adds extra charm and is perfect for enjoying quiet mornings or welcoming guests.
Additional highlights include a tankless water heater, large laundry room, built-in drop zone, and low-maintenance living in one of Mt. Juliet's most desirable communities—just minutes from shopping, dining, and a quick drive to Nashville.
This home checks all the boxes—schedule your private showing today and ask about our preferred lender incentives.?**Seller is offering $5,000 toward buyer's closing costs!**
Location
State TN
County Wilson County
Rooms
Main Level Bedrooms 2
Interior
Heating Central
Cooling Central Air
Flooring Carpet, Tile, Vinyl
Fireplace N
Appliance Built-In Gas Oven, Built-In Gas Range, Dishwasher, Microwave, Refrigerator, Stainless Steel Appliance(s)
Exterior
Garage Spaces 2.0
Utilities Available Water Available
Amenities Available Clubhouse, Playground, Pool, Sidewalks
View Y/N false
Private Pool false
Building
Story 1
Sewer Public Sewer
Water Public
Structure Type Hardboard Siding,Brick
New Construction false
Schools
Elementary Schools Stoner Creek Elementary
Middle Schools West Wilson Middle School
High Schools Mt. Juliet High School
Others
Senior Community false
Special Listing Condition Standard

"My job is to find and attract mastery-based agents to the office, protect the culture, and make sure everyone is happy! "






