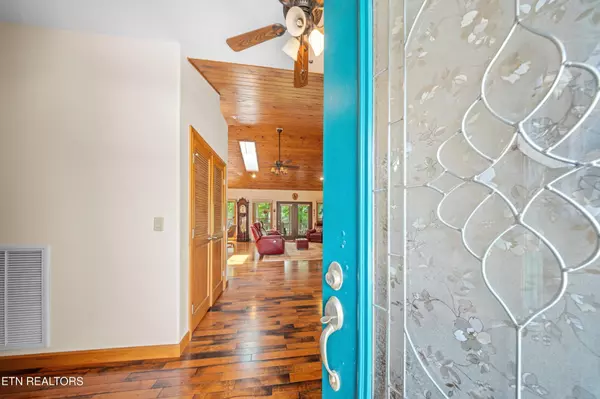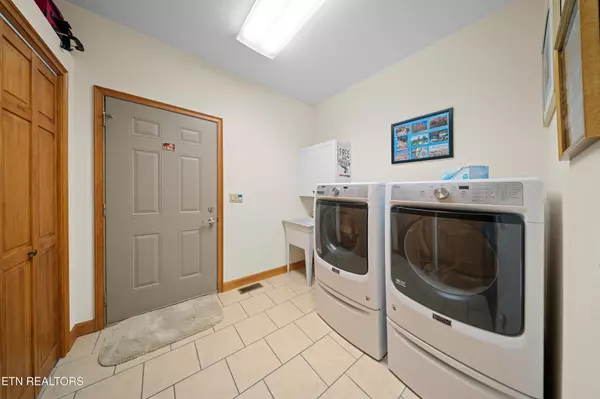3 Beds
3 Baths
2,093 SqFt
3 Beds
3 Baths
2,093 SqFt
Key Details
Property Type Single Family Home
Sub Type Single Family Residence
Listing Status Active
Purchase Type For Sale
Square Footage 2,093 sqft
Price per Sqft $262
Subdivision Forest Hills
MLS Listing ID 2968381
Bedrooms 3
Full Baths 2
Half Baths 1
HOA Fees $120/mo
HOA Y/N Yes
Year Built 2007
Annual Tax Amount $1,088
Lot Size 10,890 Sqft
Acres 0.25
Lot Dimensions 61X210
Property Sub-Type Single Family Residence
Property Description
The sunroom invites you in with its large windows overlooking the golf course. Step outside onto the composite decking, ideal for entertaining or simply to soak up the view of Hole #1 of The Brae featuring its own large pond with a fountain in the middle.
The custom designed layout boasts a spacious 1090 sq ft 3 car garage, providing room for just about anything. ''Come On Home'' Buyers to verify information before making an informed offer.
Location
State TN
County Cumberland County
Interior
Interior Features Walk-In Closet(s), Pantry
Heating Central, Electric, Heat Pump
Cooling Central Air
Flooring Wood, Tile
Fireplaces Number 1
Fireplace Y
Appliance Dishwasher, Disposal, Dryer, Microwave, Range, Refrigerator, Oven, Washer
Exterior
Exterior Feature Storage
Garage Spaces 3.0
Utilities Available Electricity Available, Water Available
Amenities Available Pool, Golf Course, Playground
View Y/N false
Private Pool false
Building
Lot Description Other, Cul-De-Sac, Level
Story 1
Sewer Public Sewer
Water Public
Structure Type Frame,Stone,Vinyl Siding
New Construction false
Schools
Elementary Schools Crab Orchard Elementary
High Schools Stone Memorial High School
Others
HOA Fee Include Trash,Sewer
Senior Community false
Special Listing Condition Standard

"My job is to find and attract mastery-based agents to the office, protect the culture, and make sure everyone is happy! "






