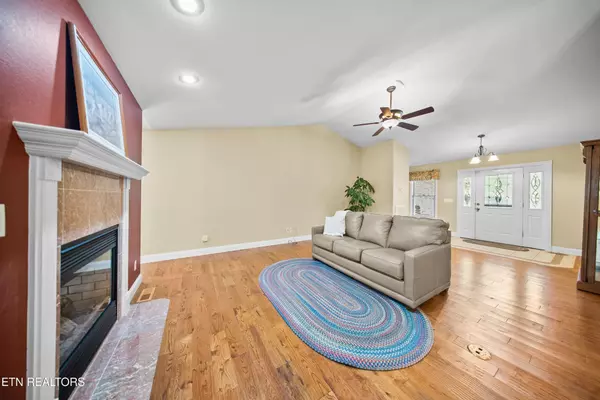3 Beds
2 Baths
1,869 SqFt
3 Beds
2 Baths
1,869 SqFt
Key Details
Property Type Single Family Home
Sub Type Single Family Residence
Listing Status Active
Purchase Type For Sale
Square Footage 1,869 sqft
Price per Sqft $256
Subdivision North Hampton
MLS Listing ID 2968379
Bedrooms 3
Full Baths 2
HOA Fees $120/mo
HOA Y/N Yes
Year Built 2008
Annual Tax Amount $869
Lot Size 0.400 Acres
Acres 0.4
Lot Dimensions 90X222
Property Sub-Type Single Family Residence
Property Description
The kitchen features an exquisite granite countertop with a sleek leather finish, complemented by recessed lighting that adds a touch of style. The open layout provides easy access to the dining area, making it ideal for entertaining guests.
Retreat to the Master Suite, where a trey ceiling adds a little extra custom in the design. The ensuite bathroom showcases a private walk in tiles shower, and his and her sinks, his/her closets.
Step outside to discover a private backyard oasis, perfect for outdoor gatherings or peaceful relaxation. This home is designed for comfortable living, offering a perfect blend of style and practicality for an active lifestyle.
For the handy person, there is a cement pad in the walk in crawlspace for the workbench and tools, with an extra large 576 sq ft garage.
''Come On Home'' Buyers to verify information before making an informed offer.
Location
State TN
County Cumberland County
Rooms
Main Level Bedrooms 3
Interior
Interior Features Walk-In Closet(s), Pantry, Ceiling Fan(s)
Heating Central, Electric, Heat Pump, Propane
Cooling Central Air, Ceiling Fan(s)
Flooring Wood, Tile
Fireplaces Number 1
Fireplace Y
Appliance Dishwasher, Disposal, Dryer, Microwave, Range, Refrigerator, Oven, Washer
Exterior
Garage Spaces 2.0
Utilities Available Electricity Available, Water Available
Amenities Available Pool, Golf Course, Playground
View Y/N false
Private Pool false
Building
Lot Description Other, Private, Wooded, Level
Story 1
Sewer Public Sewer
Water Public
Structure Type Frame,Vinyl Siding,Other,Brick
New Construction false
Schools
Elementary Schools Crab Orchard Elementary
High Schools Stone Memorial High School
Others
HOA Fee Include Trash,Sewer
Senior Community false
Special Listing Condition Standard

"My job is to find and attract mastery-based agents to the office, protect the culture, and make sure everyone is happy! "






