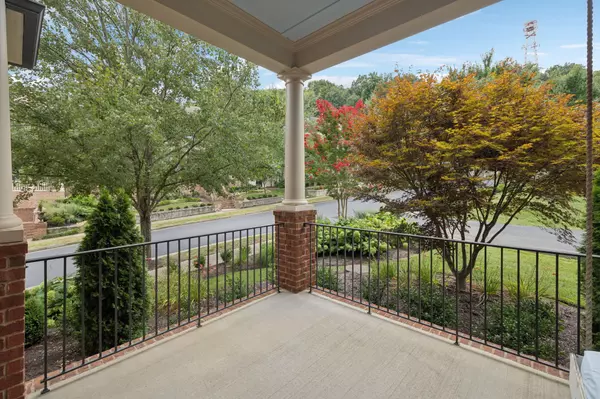3 Beds
4 Baths
3,481 SqFt
3 Beds
4 Baths
3,481 SqFt
Key Details
Property Type Townhouse
Sub Type Townhouse
Listing Status Coming Soon
Purchase Type For Sale
Square Footage 3,481 sqft
Price per Sqft $488
Subdivision Windstone Ph 1
MLS Listing ID 2969243
Bedrooms 3
Full Baths 3
Half Baths 1
HOA Fees $2,950/qua
HOA Y/N Yes
Year Built 2010
Annual Tax Amount $5,355
Lot Size 7,405 Sqft
Acres 0.17
Lot Dimensions 63 X 130
Property Sub-Type Townhouse
Property Description
Step inside to a light-filled, open-concept layout where timeless design meets modern comfort. The gourmet kitchen is a true focal point, boasting designer finishes and ample space for entertaining. The main-level primary suite features a spa-like bath complete with heated floors and a seamless flow to the spacious walk-in closet and laundry room—creating a private, retreat-like experience.
Upstairs, two well-appointed guest suites are accompanied by a generous bonus/media room, perfect for movie nights or casual gatherings. Throughout the home, abundant storage solutions and closets offer effortless organization.
Enjoy outdoor living year-round with two covered patios and a fenced-in yard—an exceptional find for an end-unit townhome. One of the greatest advantages? The HOA covers all exterior maintenance, allowing you to truly relax and enjoy your surroundings.
Windstone offers an elevated lifestyle with access to premium amenities including a clubhouse, fitness center, and pool—all within the security of a gated neighborhood.
This is a rare opportunity to own a stylish, turnkey home in one of Brentwood's most desirable addresses.
Location
State TN
County Williamson County
Rooms
Main Level Bedrooms 1
Interior
Interior Features Bookcases, Built-in Features, Ceiling Fan(s), Entrance Foyer, Extra Closets, High Ceilings, Pantry, Walk-In Closet(s), Kitchen Island
Heating Central
Cooling Central Air
Flooring Carpet, Wood, Tile
Fireplaces Number 1
Fireplace Y
Appliance Oven, Built-In Gas Range, Dishwasher, Disposal, Dryer, Microwave, Refrigerator, Stainless Steel Appliance(s), Washer
Exterior
Garage Spaces 2.0
Utilities Available Water Available
Amenities Available Clubhouse, Gated, Pool, Sidewalks, Underground Utilities
View Y/N false
Roof Type Asphalt
Private Pool false
Building
Lot Description Corner Lot, Level, Zero Lot Line
Story 2
Sewer Public Sewer
Water Public
Structure Type Brick
New Construction false
Schools
Elementary Schools Scales Elementary
Middle Schools Brentwood Middle School
High Schools Brentwood High School
Others
HOA Fee Include Maintenance Structure,Maintenance Grounds,Recreation Facilities,Pest Control
Senior Community false
Special Listing Condition Standard

"My job is to find and attract mastery-based agents to the office, protect the culture, and make sure everyone is happy! "






