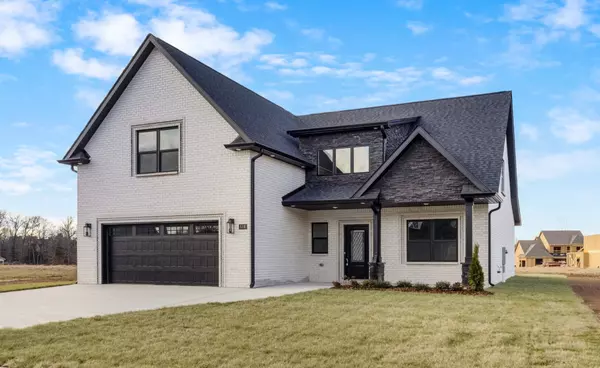4 Beds
4 Baths
3,117 SqFt
4 Beds
4 Baths
3,117 SqFt
Key Details
Property Type Single Family Home
Sub Type Single Family Residence
Listing Status Active
Purchase Type For Sale
Square Footage 3,117 sqft
Price per Sqft $192
Subdivision Longview Ridge
MLS Listing ID 2969983
Bedrooms 4
Full Baths 4
HOA Fees $150/ann
HOA Y/N Yes
Year Built 2025
Annual Tax Amount $3,000
Property Sub-Type Single Family Residence
Property Description
This four-bedroom, four-bath all-brick home with stone accents features a flexible bonus room, offering the space and layout to adapt to your needs. Designed for both convenience and luxury, you'll find two bedrooms on the main floor, including a spacious primary suite with a walk-in closet and double vanities.
The heart of the home is a thoughtfully appointed kitchen featuring stainless steel appliances, a built-in oven and microwave, stainless hood over a sleek cooktop, and a walk-in pantry. Just steps away is a large laundry room complete with farmhouse sink and custom cabinetry, ideally located near the primary suite for added convenience.
In the living area, the electric fireplace creates a striking focal point with color-changing options to suit any mood or season.
Upstairs, two additional bedrooms each have their own private bathrooms, along with a generous bonus room perfect for a home office, media room, or guest space.
Modern touches are found throughout: Foam insulation for improved energy efficiency, Ceiling fans with remotes in every room, Smart switches for all bedroom lighting, LED bathroom mirrors with built-in defoggers and adjustable brightness.
The flat, fully sodded backyard is ideal for a future pool, playground, or outdoor entertaining. And with an oversized garage, storage and parking are never an issue.
Just minutes from Publix, great schools, shopping, and with quick access to Nashville and Fort Campbell, this home is perfectly positioned for both everyday convenience and long-term value.
Schedule your private tour today!
Location
State TN
County Montgomery County
Rooms
Main Level Bedrooms 2
Interior
Interior Features Air Filter, Ceiling Fan(s), High Ceilings, Pantry, Walk-In Closet(s), Kitchen Island
Heating Central
Cooling Central Air, Electric
Flooring Carpet, Tile, Vinyl
Fireplaces Number 1
Fireplace Y
Appliance Built-In Electric Oven, Cooktop, Dishwasher, Disposal, Microwave, Stainless Steel Appliance(s)
Exterior
Garage Spaces 2.0
Utilities Available Electricity Available, Water Available
View Y/N false
Roof Type Shingle
Private Pool false
Building
Story 2
Sewer Public Sewer
Water Public
Structure Type Brick
New Construction true
Schools
Elementary Schools Barksdale Elementary
Middle Schools Rossview Middle
High Schools Rossview High
Others
Senior Community false
Special Listing Condition Standard

"My job is to find and attract mastery-based agents to the office, protect the culture, and make sure everyone is happy! "






