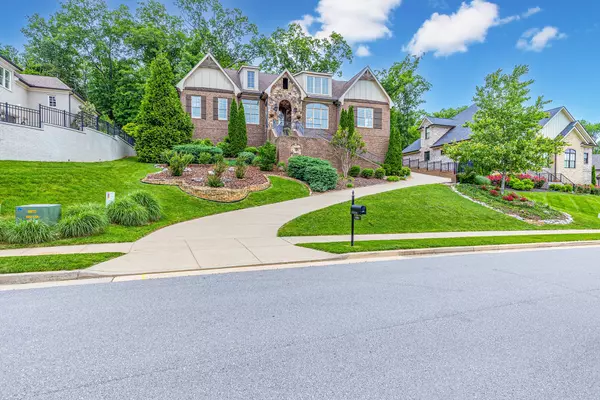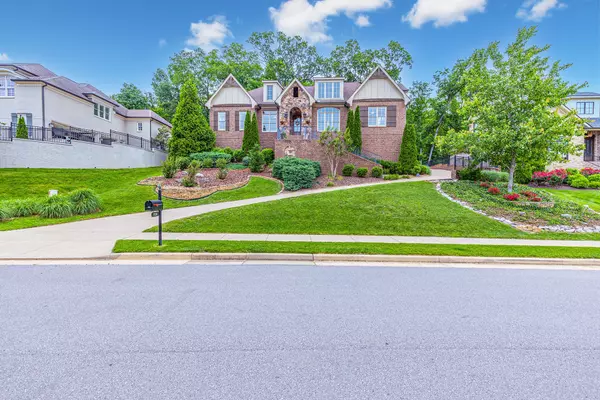4 Beds
6 Baths
4,701 SqFt
4 Beds
6 Baths
4,701 SqFt
Key Details
Property Type Single Family Home
Sub Type Single Family Residence
Listing Status Coming Soon
Purchase Type For Sale
Square Footage 4,701 sqft
Price per Sqft $379
Subdivision Tuscany Hills
MLS Listing ID 2975471
Bedrooms 4
Full Baths 4
Half Baths 2
HOA Fees $158/mo
HOA Y/N Yes
Year Built 2015
Annual Tax Amount $6,164
Lot Size 0.510 Acres
Acres 0.51
Lot Dimensions 101.6 X 218.7
Property Sub-Type Single Family Residence
Property Description
Built in 2015 and impeccably maintained, this 4-bedroom, 6-bathroom (4 full & 2 half) home sits on over half an acre and backs to protected HOA green space, ensuring no backyard neighbors and a park-like setting year-round. Step inside to a light-filled interior with elegant hardwood floors, a gas fireplace, and a spacious open-concept layout perfect for entertaining. The kitchen is a chef's dream with granite countertops, a large island, gas cooktop, walk-in pantry, and stylish lighting. Need more space? The oversized bonus room and added 160 sq ft office with Pella windows provide plenty of room to work, play, or unwind.
Outdoor living is a dream with a large screened-in porch, custom stone patio with firepit, brick planters, and professional landscaping with 30+ arborvitae for privacy. Enjoy community amenities like walking trails, a pool, and a playground just around the corner.
Major upgrades include a new roof (May 2025), a new Trane 5-ton HVAC with a fully transferable 10-year warranty, and over 300 sq ft of added third-floor storage. The 3-car garage is also fully finished with epoxy floors, built-in storage, and added lighting.
This home truly checks every box—don't miss your chance to own one of the best lots in Tuscany Hills!
Location
State TN
County Williamson County
Rooms
Main Level Bedrooms 2
Interior
Interior Features Built-in Features, Ceiling Fan(s), Entrance Foyer, Extra Closets, High Ceilings, Open Floorplan, Pantry, Walk-In Closet(s)
Heating Dual, Natural Gas
Cooling Dual, Electric
Flooring Carpet, Wood, Tile
Fireplaces Number 1
Fireplace Y
Appliance Double Oven, Gas Range, Dishwasher, Disposal, Microwave
Exterior
Garage Spaces 3.0
Utilities Available Electricity Available, Natural Gas Available, Water Available
Amenities Available Park, Playground, Pool, Underground Utilities, Trail(s)
View Y/N false
Roof Type Shingle
Private Pool false
Building
Lot Description Rolling Slope, Wooded
Story 2
Sewer Public Sewer
Water Public
Structure Type Brick,Hardboard Siding
New Construction false
Schools
Elementary Schools Jordan Elementary School
Middle Schools Sunset Middle School
High Schools Ravenwood High School
Others
Senior Community false
Special Listing Condition Standard

"My job is to find and attract mastery-based agents to the office, protect the culture, and make sure everyone is happy! "






