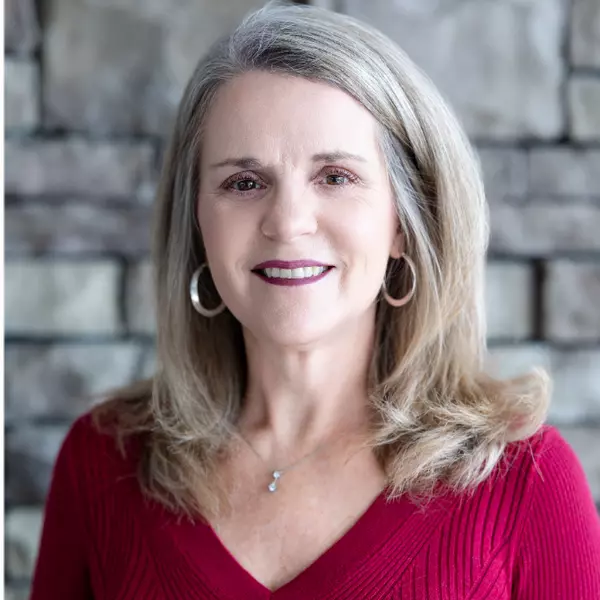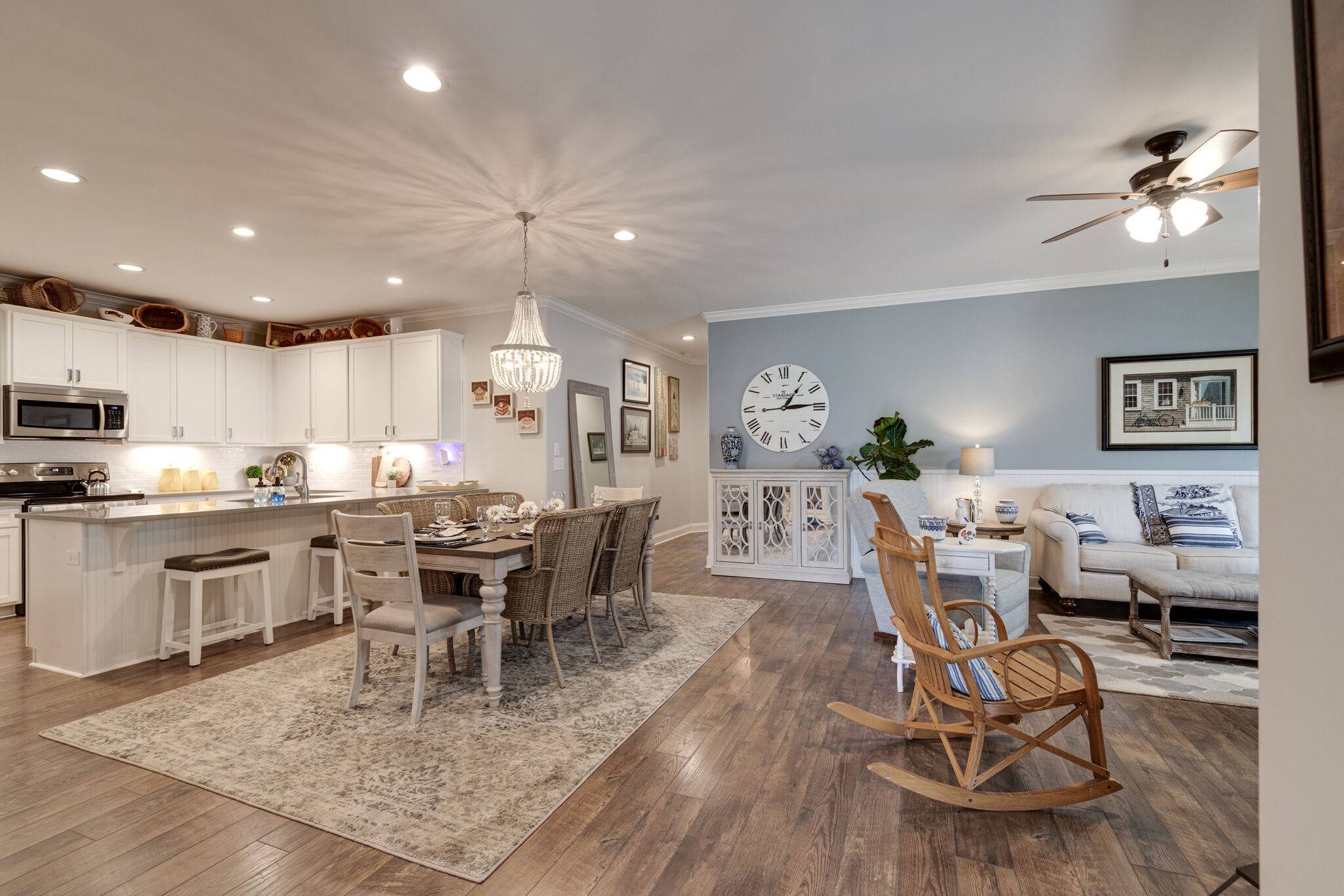$428,000
$429,900
0.4%For more information regarding the value of a property, please contact us for a free consultation.
3 Beds
3 Baths
1,857 SqFt
SOLD DATE : 06/14/2023
Key Details
Sold Price $428,000
Property Type Single Family Home
Sub Type Horizontal Property Regime - Attached
Listing Status Sold
Purchase Type For Sale
Square Footage 1,857 sqft
Price per Sqft $230
Subdivision Generals Landing Ph 1A
MLS Listing ID 2510133
Sold Date 06/14/23
Bedrooms 3
Full Baths 3
HOA Fees $160/mo
HOA Y/N Yes
Year Built 2018
Annual Tax Amount $1,863
Property Sub-Type Horizontal Property Regime - Attached
Property Description
Absolutely stunning home w/open floor plan! This home is very unique because it's ALL ON ONE LEVEL!! This home features 3 bedrooms and 3 bathrooms. Gorgeous kitchen w/quartz counters, subway tile backsplash, stainless appliances and large island. Spacious living room w/extensive trim. Large primary bedroom w/garden tub, separate tiled shower and double vanities. Homes features extensive trim, shiplap, bullnose corners, HW floors. Nice utility room. 2 car garage! Fabulous covered patio!! Hurry! This one won't last long!!
Location
State TN
County Rutherford County
Rooms
Main Level Bedrooms 3
Interior
Interior Features Ceiling Fan(s), Walk-In Closet(s), Entry Foyer, Primary Bedroom Main Floor
Heating Central, Electric
Cooling Central Air, Electric
Flooring Wood, Tile
Fireplace N
Appliance Dishwasher, Disposal, Microwave, Refrigerator, Electric Oven, Electric Range
Exterior
Exterior Feature Garage Door Opener, Irrigation System
Garage Spaces 2.0
Utilities Available Electricity Available, Water Available
Amenities Available Underground Utilities
View Y/N false
Private Pool false
Building
Lot Description Level
Story 1
Sewer Public Sewer
Water Public
Structure Type Hardboard Siding,Brick
New Construction false
Schools
Elementary Schools Erma Siegel Elementary
Middle Schools Siegel Middle School
High Schools Siegel High School
Others
HOA Fee Include Exterior Maintenance,Maintenance Grounds,Insurance
Senior Community false
Read Less Info
Want to know what your home might be worth? Contact us for a FREE valuation!

Our team is ready to help you sell your home for the highest possible price ASAP

© 2025 Listings courtesy of RealTrac as distributed by MLS GRID. All Rights Reserved.
"My job is to find and attract mastery-based agents to the office, protect the culture, and make sure everyone is happy! "






