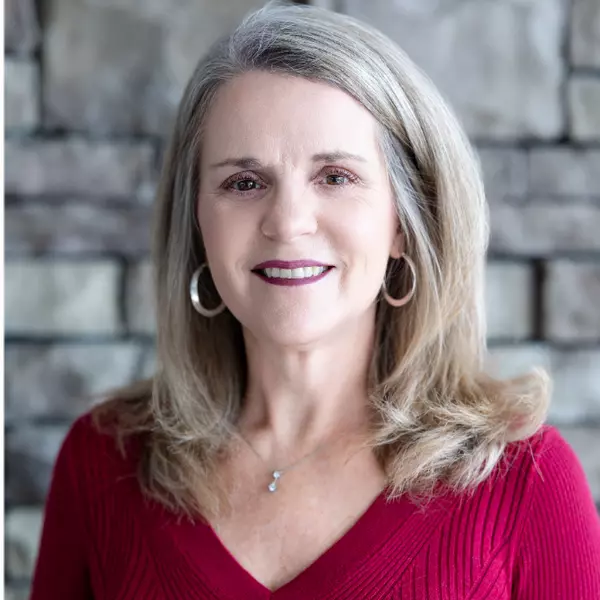$769,000
$779,900
1.4%For more information regarding the value of a property, please contact us for a free consultation.
4 Beds
4 Baths
2,972 SqFt
SOLD DATE : 03/17/2025
Key Details
Sold Price $769,000
Property Type Single Family Home
Sub Type Single Family Residence
Listing Status Sold
Purchase Type For Sale
Square Footage 2,972 sqft
Price per Sqft $258
Subdivision Savannah Cove
MLS Listing ID 2805436
Sold Date 03/17/25
Bedrooms 4
Full Baths 3
Half Baths 1
HOA Fees $63/mo
HOA Y/N Yes
Year Built 2022
Annual Tax Amount $2,792
Lot Size 0.330 Acres
Acres 0.33
Lot Dimensions 62.32 X 227.73 IRR
Property Sub-Type Single Family Residence
Property Description
Discover your beautiful, move-in ready home with open floor plan, stunning upgrades, and a low maintenance in-ground pool and patio retreat. The interior is furnished with hardwood floors, specialty ceilings, formal dining room, granite countertops, large 2-story great room with fireplace and much more. The master bedroom is located on the main level and connects to a spa-like master bath and large walk-in closet. Entry from the garage is into the laundry/mud room. Additional features include a fenced level yard, whole home water filter, a smokeless outdoor fire pit and patio, window blinds in all rooms, including custom cordless programmable power shades in the master bedroom and master bathroom, massive walk in storage space accessible from the guest bedroom, additional finished office/hobby space, and key-less entry door. The developer has plans for a community walkway to the lake and connected dock. The neighborhood is zoned for Ooltewah schools. Savannah Cove is a new community in Ooltewah with scenic ridge line views of White Oak Mountain. Enjoy the rural feeling yet minutes to everything thriving in Ooltewah such as Cambridge Square and Collegedale Commons for shopping & restaurants.
Location
State TN
County Hamilton County
Interior
Interior Features Entry Foyer, High Ceilings, Walk-In Closet(s), Primary Bedroom Main Floor
Heating Central, Electric
Cooling Central Air, Electric
Flooring Carpet, Wood, Tile
Fireplaces Number 1
Fireplace Y
Appliance Microwave, Gas Range, Disposal, Dishwasher
Exterior
Exterior Feature Garage Door Opener
Garage Spaces 2.0
Pool In Ground
Utilities Available Electricity Available, Water Available
View Y/N false
Roof Type Other
Private Pool true
Building
Lot Description Level
Story 2
Sewer Public Sewer
Water Public
Structure Type Stone,Brick
New Construction false
Schools
Elementary Schools Ooltewah Elementary School
Middle Schools Hunter Middle School
High Schools Ooltewah High School
Others
Senior Community false
Read Less Info
Want to know what your home might be worth? Contact us for a FREE valuation!

Our team is ready to help you sell your home for the highest possible price ASAP

© 2025 Listings courtesy of RealTrac as distributed by MLS GRID. All Rights Reserved.
"My job is to find and attract mastery-based agents to the office, protect the culture, and make sure everyone is happy! "






