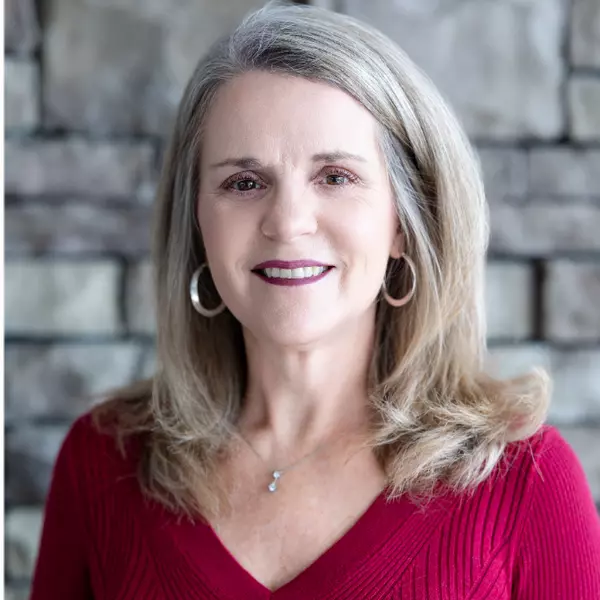$780,000
$785,000
0.6%For more information regarding the value of a property, please contact us for a free consultation.
4 Beds
3 Baths
3,034 SqFt
SOLD DATE : 03/24/2025
Key Details
Sold Price $780,000
Property Type Single Family Home
Sub Type Single Family Residence
Listing Status Sold
Purchase Type For Sale
Square Footage 3,034 sqft
Price per Sqft $257
Subdivision Forrest Crossing Sec 11
MLS Listing ID 2785082
Sold Date 03/24/25
Bedrooms 4
Full Baths 2
Half Baths 1
HOA Fees $68/mo
HOA Y/N Yes
Year Built 2000
Annual Tax Amount $3,465
Lot Size 7,405 Sqft
Acres 0.17
Lot Dimensions 98 X 109
Property Sub-Type Single Family Residence
Property Description
Open SAT and SUN 2/1-2 from 2-4. This beautifully updated 4-bedroom home blends timeless craftsmanship with modern functionality. Designed with a versatile floor plan, it features a main-level primary suite, spacious loft, bonus room/4th bedroom, and expansive walk-in attic storage—ideal for a future home office, workout room, or play space. Lovers of fine woodwork will appreciate the exquisite details throughout, including a handsome cherry wood front door. An 18th-century hand-carved choir panel from a British church graces the entryway. Sourced from an antique store in London, this one-of-a-kind piece sets the tone for the home's Restoration Hardware/West Elm aesthetic. The kitchen is stylish and functional, with custom natural cherry cabinetry, soft-close hardware, extra-deep drawers, and granite countertops. The main-level primary suite includes an Elfa-organized closet, while the laundry room is equally well-appointed with smart storage solutions. The spa-like primary bath showcases a classic clawfoot tub, custom walk-in shower, and travertine tile. The updated secondary bath features a custom tile shower, modern fixtures, and elegant finishes. The gathering room centers around a fireplace with a wood mantel, a soapstone surround, and cozy gas logs. Outdoor living is just as impressive, with a Trex deck, pergola, and a professionally designed landscape by Gardens of Babylon. Custom sliding doors lead out to the patio, seamlessly blending indoor and outdoor spaces. The fully fenced backyard provides privacy and security, making it an ideal space for entertaining, gardening, or simply unwinding. An EV charging outlet in the garage adds modern convenience. Forrest Crossing residents enjoy access to a community pool, tennis/pickleball courts, and a public golf course. Coupled with convenient access to I-65, top-rated schools, shopping, and alll that downtown Franklin has to offer, you've got a winning combination!
Location
State TN
County Williamson County
Rooms
Main Level Bedrooms 1
Interior
Interior Features Entrance Foyer, Extra Closets, High Ceilings, Pantry, Smart Thermostat, Storage, Walk-In Closet(s), Primary Bedroom Main Floor, High Speed Internet
Heating Central, Natural Gas
Cooling Central Air, Electric
Flooring Carpet, Wood, Tile
Fireplaces Number 1
Fireplace Y
Appliance Gas Oven, Gas Range, Dishwasher, Disposal, Dryer, Freezer, Microwave, Refrigerator, Washer
Exterior
Garage Spaces 2.0
Utilities Available Electricity Available, Water Available
View Y/N false
Roof Type Asphalt
Private Pool false
Building
Story 2
Sewer Public Sewer
Water Public
Structure Type Brick
New Construction false
Schools
Elementary Schools Moore Elementary
Middle Schools Freedom Middle School
High Schools Centennial High School
Others
HOA Fee Include Recreation Facilities
Senior Community false
Read Less Info
Want to know what your home might be worth? Contact us for a FREE valuation!

Our team is ready to help you sell your home for the highest possible price ASAP

© 2025 Listings courtesy of RealTrac as distributed by MLS GRID. All Rights Reserved.
"My job is to find and attract mastery-based agents to the office, protect the culture, and make sure everyone is happy! "






