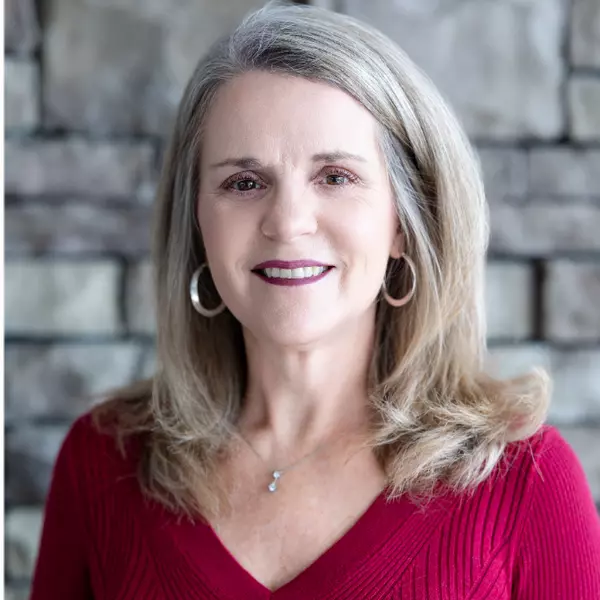$1,540,000
$1,540,000
For more information regarding the value of a property, please contact us for a free consultation.
4 Beds
6 Baths
4,924 SqFt
SOLD DATE : 04/14/2025
Key Details
Sold Price $1,540,000
Property Type Single Family Home
Sub Type Single Family Residence
Listing Status Sold
Purchase Type For Sale
Square Footage 4,924 sqft
Price per Sqft $312
Subdivision Fairvue Plantation
MLS Listing ID 2766740
Sold Date 04/14/25
Bedrooms 4
Full Baths 4
Half Baths 2
HOA Fees $60/ann
HOA Y/N Yes
Year Built 2009
Annual Tax Amount $4,969
Lot Size 0.340 Acres
Acres 0.34
Lot Dimensions 100 X 150
Property Sub-Type Single Family Residence
Property Description
Welcome to this prestigious golf course home, located on hole #3 in Fairvue.This custom home boasts quality finishes,generous room sizes, & impressive indoor & outdoor living.The elegantly screened porch spans nearly 400SF and offers year-round enjoyment. This porch seamlessly transitions to the lavish patio,featuring dedicated gas lines for the fire pit& the gourmet grill area. Inside,the culinary space is a chef's paradise,complete with an adjacent full catering kitchen,equipped w/ top-of-the-line appliances,including a gas range.The main kitchen features an induction cooktop,Thermador oven,Fridge,& microwave,& a sprawling 8' granite island.The open floor plan effortlessly connects the kitchen to the sumptuous living spaces,ideal for hosting large gatherings.The primary suite on the main floor offers 2 closet systems,& a spacious bathroom.Additional highlights include a central vacuum system,extensive hardwood flooring,office,laundry facilities on each level,mud room,2 stylish wet bars on each level(one with an ice maker & wine fridge),large guest rooms,& a rec room w/ 1/2 bath.
Location
State TN
County Sumner County
Rooms
Main Level Bedrooms 1
Interior
Interior Features Bookcases, Built-in Features, Central Vacuum, Entrance Foyer, High Ceilings, Open Floorplan, Pantry, Storage, Wet Bar, Primary Bedroom Main Floor
Heating Central
Cooling Central Air
Flooring Carpet, Wood, Tile
Fireplaces Number 1
Fireplace Y
Appliance Dishwasher, Ice Maker, Microwave, Double Oven, Electric Oven, Cooktop
Exterior
Garage Spaces 3.0
Utilities Available Water Available
Amenities Available Park, Playground, Sidewalks, Underground Utilities
View Y/N false
Roof Type Asphalt
Private Pool false
Building
Story 2
Sewer Public Sewer
Water Public
Structure Type Brick,Stone
New Construction false
Schools
Elementary Schools Jack Anderson Elementary
Middle Schools Station Camp Middle School
High Schools Station Camp High School
Others
Senior Community false
Read Less Info
Want to know what your home might be worth? Contact us for a FREE valuation!

Our team is ready to help you sell your home for the highest possible price ASAP

© 2025 Listings courtesy of RealTrac as distributed by MLS GRID. All Rights Reserved.
"My job is to find and attract mastery-based agents to the office, protect the culture, and make sure everyone is happy! "






