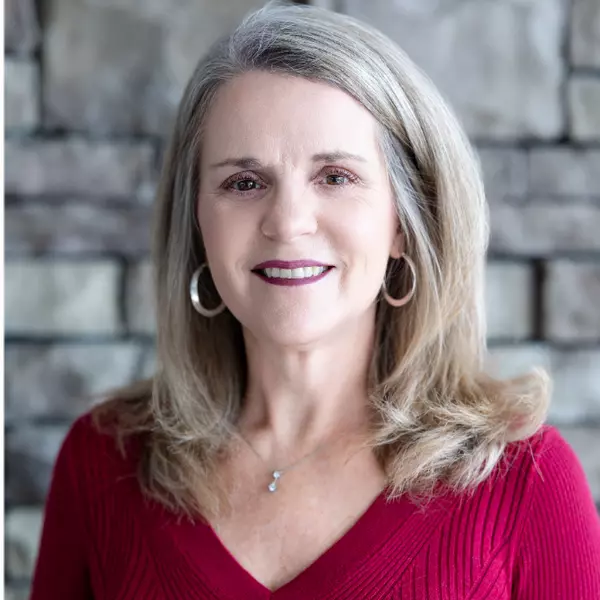$1,245,000
$1,250,000
0.4%For more information regarding the value of a property, please contact us for a free consultation.
5 Beds
4 Baths
4,120 SqFt
SOLD DATE : 04/16/2025
Key Details
Sold Price $1,245,000
Property Type Single Family Home
Sub Type Single Family Residence
Listing Status Sold
Purchase Type For Sale
Square Footage 4,120 sqft
Price per Sqft $302
Subdivision Autumn Ridge Ph8 Sec2
MLS Listing ID 2802826
Sold Date 04/16/25
Bedrooms 5
Full Baths 4
HOA Fees $62/mo
HOA Y/N Yes
Year Built 2019
Annual Tax Amount $4,113
Lot Size 0.380 Acres
Acres 0.38
Lot Dimensions 96.5 X 139.6
Property Sub-Type Single Family Residence
Property Description
An absolute stunner in Autumn Ridge! This home is in immaculate condition with a phenomenal floor plan and a backyard pool set up that dreams are made of! This first floor of this home features the primary suite, a guest bedroom with full bath, an office, formal dining, and a sizable kitchen perfect for hosting large gatherings. Upstairs you will find 3 bedrooms, 2 bathrooms, and a massive bonus room over the 3-car garage complete with a wet bar. The backyard living is truly what sets this home apart with a covered and screened back patio overlooking the heated gunite saltwater pool, outdoor kitchen, outdoor gas firepit, and custom hardscape with mature landscaping. The concrete is treated with Sundek Cool Touch coating that keeps it cool even in the middle of summer. Summer evenings will be the most relaxing with the outdoor speakers playing your favorite tunes as you adjust the pool lights and hardscape lighting to your liking through an app and grill in the outdoor kitchen. This is a once in a lifetime opportunity to get a home like this in Williamson County at this price point! Ask for the upgrade and improvements list!
Location
State TN
County Williamson County
Rooms
Main Level Bedrooms 2
Interior
Interior Features Bookcases, Ceiling Fan(s), Entrance Foyer, Extra Closets, High Ceilings, Open Floorplan, Pantry, Redecorated, Storage, Walk-In Closet(s), Wet Bar, Primary Bedroom Main Floor
Heating Central
Cooling Central Air
Flooring Carpet, Wood, Tile
Fireplaces Number 1
Fireplace Y
Appliance Double Oven, Gas Range, Dishwasher, Disposal, Microwave, Refrigerator
Exterior
Exterior Feature Gas Grill, Sprinkler System
Garage Spaces 3.0
Pool In Ground
Utilities Available Water Available
Amenities Available Clubhouse, Pool, Sidewalks, Underground Utilities
View Y/N false
Private Pool true
Building
Lot Description Corner Lot, Level
Story 2
Sewer Public Sewer
Water Public
Structure Type Brick
New Construction false
Schools
Elementary Schools Longview Elementary School
Middle Schools Heritage Middle School
High Schools Independence High School
Others
HOA Fee Include Maintenance Grounds,Recreation Facilities
Senior Community false
Read Less Info
Want to know what your home might be worth? Contact us for a FREE valuation!

Our team is ready to help you sell your home for the highest possible price ASAP

© 2025 Listings courtesy of RealTrac as distributed by MLS GRID. All Rights Reserved.
"My job is to find and attract mastery-based agents to the office, protect the culture, and make sure everyone is happy! "






