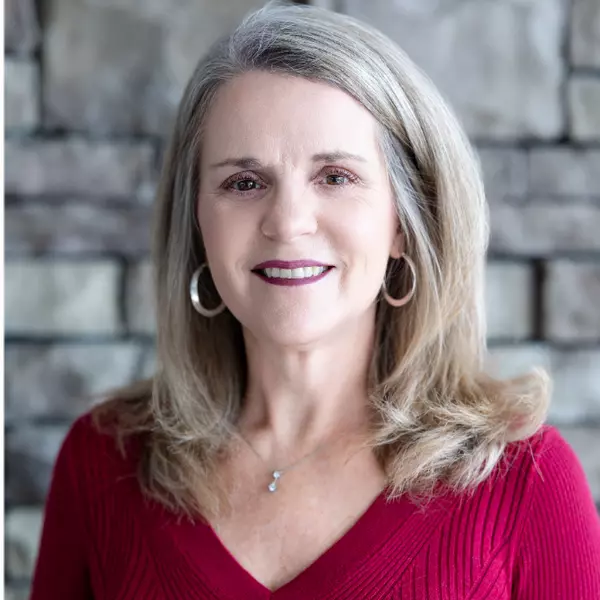$585,000
$600,000
2.5%For more information regarding the value of a property, please contact us for a free consultation.
6 Beds
4 Baths
3,837 SqFt
SOLD DATE : 06/06/2025
Key Details
Sold Price $585,000
Property Type Single Family Home
Sub Type Single Family Residence
Listing Status Sold
Purchase Type For Sale
Square Footage 3,837 sqft
Price per Sqft $152
Subdivision Wellesley Sub Unit 3
MLS Listing ID 2905901
Sold Date 06/06/25
Bedrooms 6
Full Baths 3
Half Baths 1
HOA Fees $39/ann
HOA Y/N Yes
Year Built 2010
Annual Tax Amount $3,885
Lot Size 8,712 Sqft
Acres 0.2
Lot Dimensions 87.52X100.70
Property Sub-Type Single Family Residence
Property Description
Come see the prized jewel of Wellesley! With one of the very few poured and finished basements, the gorgeous sunroom addition off the kitchen, specialty ceilings throughout, six bedrooms, 3 garages and more; this home left no option on the table! Entering the home you will be impressed by the soaring ceilings, timeless character and flowing floorplan. On the main level you will find the primary living room, fully updated kitchen, formal dining room, half bath as well as the spacious owner's suite. The kitchen is massive and showcases granite countertops, stainless steel appliances including a gas range, a large island/bar top as well as ample countertop and cabinet space. Open to the kitchen you will find the gorgeous seating area framed by coffered ceilings and large windows allowing tons of natural light throughout the space. Also on the main level, the owner's suite is more than spacious and features specialty ceilings, direct access to the screened-in back deck, a custom tile shower with glass surround, double vanity, garden tub and a walk in closet; a true retreat! Upstairs you will find three bedrooms all with ample space for family or guests as well as a conveniently located full bathroom with ensuite access from one bedroom. Downstairs is perfect for large families or those needing a mother-in-law suite. It boasts it's own garage space and outdoor access, two more bedrooms, the third full bath, a large living room, a separate space for office or exercise equipment, as well as a wet bar that could easily be converted into a second kitchen if needed! Whether is used as a suite for families needing it or the perfect movie room/bonus room, this space offers tons of value! And even though the indoors offer so much beautiful space, you will still find yourself drawn to the screened-in back deck and patio to enjoy the serenity of the back yard; a beautiful space to enjoy life's quiet moments.
Location
State TN
County Hamilton County
Interior
Interior Features Ceiling Fan(s), Entrance Foyer, Open Floorplan, Storage, Walk-In Closet(s), Wet Bar
Heating Central
Cooling Central Air, Electric
Flooring Carpet, Wood, Tile
Fireplaces Number 1
Fireplace Y
Appliance Stainless Steel Appliance(s), Refrigerator, Microwave, Disposal, Dishwasher
Exterior
Exterior Feature Gas Grill
Garage Spaces 3.0
Pool In Ground
Utilities Available Water Available
Amenities Available Pool, Sidewalks
View Y/N false
Roof Type Other
Private Pool true
Building
Lot Description Other
Story 3
Sewer Public Sewer
Water Public
Structure Type Other,Brick
New Construction false
Schools
Elementary Schools Wolftever Creek Elementary School
Middle Schools Ooltewah Middle School
High Schools Ooltewah High School
Others
Senior Community false
Read Less Info
Want to know what your home might be worth? Contact us for a FREE valuation!

Our team is ready to help you sell your home for the highest possible price ASAP

© 2025 Listings courtesy of RealTrac as distributed by MLS GRID. All Rights Reserved.
"My job is to find and attract mastery-based agents to the office, protect the culture, and make sure everyone is happy! "






