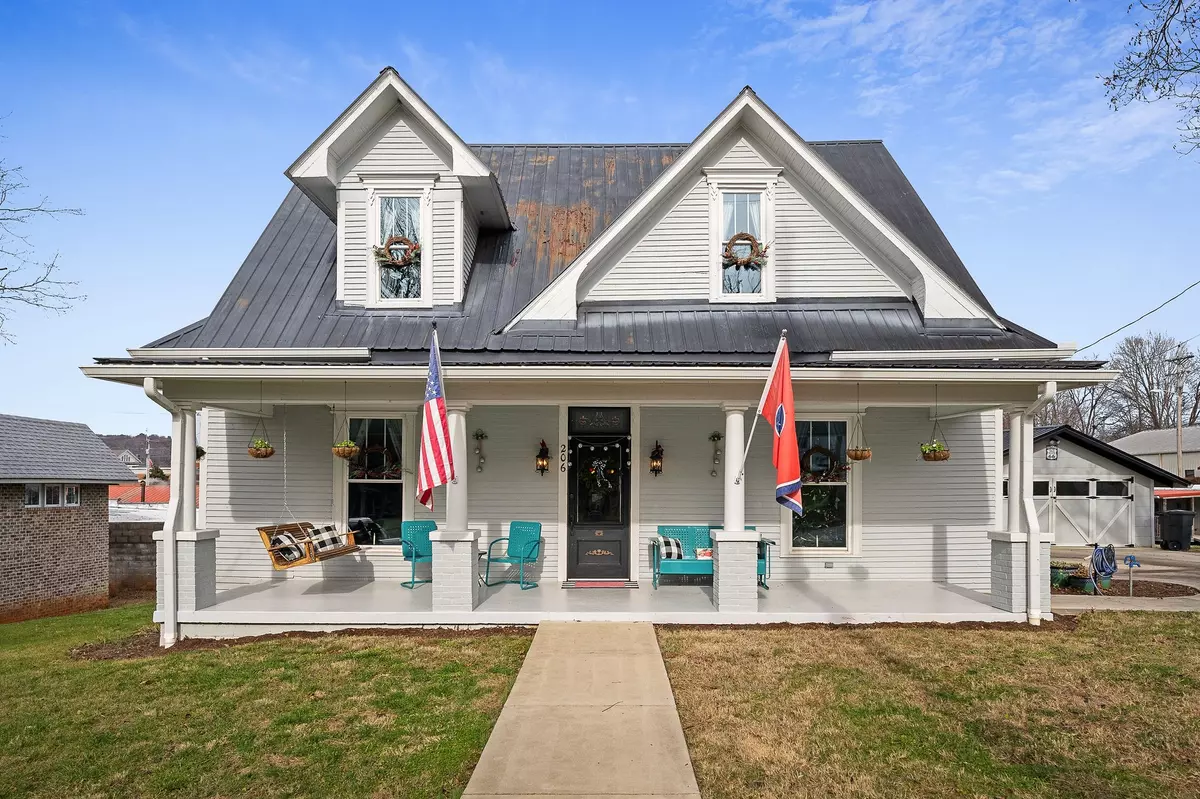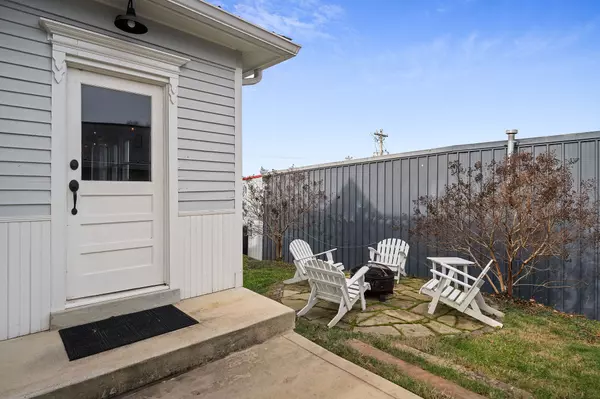$315,000
$339,900
7.3%For more information regarding the value of a property, please contact us for a free consultation.
3 Beds
3 Baths
2,740 SqFt
SOLD DATE : 07/10/2025
Key Details
Sold Price $315,000
Property Type Single Family Home
Sub Type Single Family Residence
Listing Status Sold
Purchase Type For Sale
Square Footage 2,740 sqft
Price per Sqft $114
MLS Listing ID 2769451
Sold Date 07/10/25
Bedrooms 3
Full Baths 3
HOA Y/N No
Year Built 1909
Annual Tax Amount $1,164
Lot Size 7,840 Sqft
Acres 0.18
Lot Dimensions 90X86M
Property Sub-Type Single Family Residence
Property Description
BEAUTIFICATION AWARD WINNER OF 2021!!! No wonder this beauty won the prize with the perfect combination of old world character mixed with new modern conveniences. Located within walking distance to downtown amenities, library, city park, shops and restaurants, this home is perfect for city living. The home has new windows, re-wired, re-plumbed, nine foot ceilings, and ship-lap that would make Joanna jealous. The new modern kitchen has vintage farmhouse sink, appliances, and dining area. The main level suite occupies the left side of the home with walk-in closet, modern bathroom with walk-in tiled shower. Main level laundry room is located off the enclosed sun-room, close by is a main level guest bathroom. The upstairs has two bedrooms with walk-in closets, an open loft/office area, and modern bathroom with refurbished vintage claw-foot tub. Plus, detached garage, and battery powered lawnmower for city lawn care and no HOA. This home is a showplace and move-in ready!
Location
State TN
County Overton County
Rooms
Main Level Bedrooms 1
Interior
Interior Features Built-in Features, Ceiling Fan(s), Extra Closets, High Ceilings, Pantry, Smart Light(s), Storage, Walk-In Closet(s), High Speed Internet
Heating Central
Cooling Central Air
Flooring Wood, Tile
Fireplace N
Appliance Dishwasher, Refrigerator, Built-In Electric Oven, Cooktop
Exterior
Garage Spaces 2.0
Utilities Available Water Available
View Y/N false
Roof Type Metal
Private Pool false
Building
Story 2
Sewer Public Sewer
Water Public
Structure Type Vinyl Siding
New Construction false
Schools
Elementary Schools A H Roberts Elementary
Middle Schools Livingston Middle School
High Schools Livingston Academy
Others
Senior Community false
Special Listing Condition Standard
Read Less Info
Want to know what your home might be worth? Contact us for a FREE valuation!

Our team is ready to help you sell your home for the highest possible price ASAP

© 2025 Listings courtesy of RealTrac as distributed by MLS GRID. All Rights Reserved.
"My job is to find and attract mastery-based agents to the office, protect the culture, and make sure everyone is happy! "






