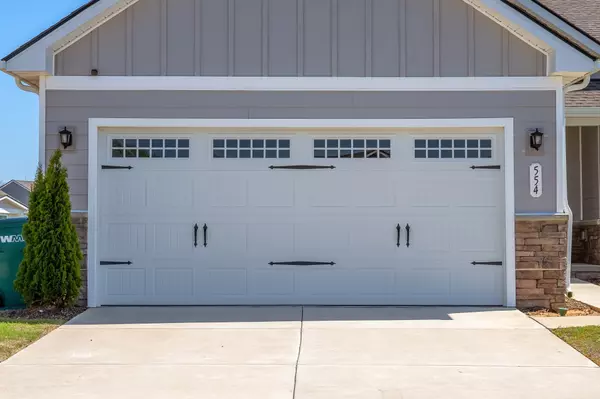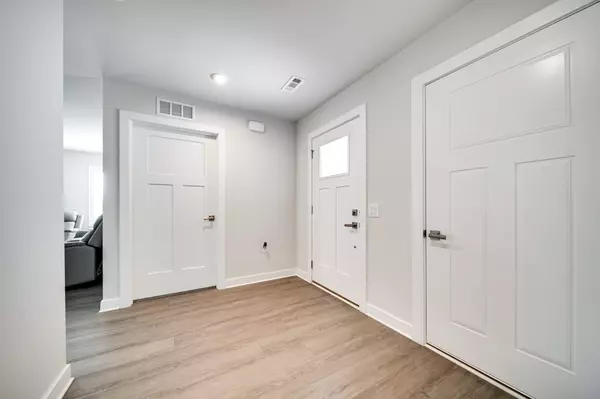$368,500
$368,500
For more information regarding the value of a property, please contact us for a free consultation.
3 Beds
2 Baths
1,533 SqFt
SOLD DATE : 06/24/2025
Key Details
Sold Price $368,500
Property Type Single Family Home
Sub Type Single Family Residence
Listing Status Sold
Purchase Type For Sale
Square Footage 1,533 sqft
Price per Sqft $240
Subdivision Fields At Oakwood Ph 3 & 4 1
MLS Listing ID 2885146
Sold Date 06/24/25
Bedrooms 3
Full Baths 2
HOA Fees $115/mo
HOA Y/N Yes
Year Built 2023
Annual Tax Amount $2,394
Lot Size 10,890 Sqft
Acres 0.25
Lot Dimensions 38.40X166.76X140.51X110
Property Sub-Type Single Family Residence
Property Description
Stunning Newer Construction Home on Choice Cul-De-Sac lot that backs to Community Property. Welcome to your Dream Home!! This Better than Model Condition one level home combines modern luxury with every day comfort. The Open and Inviting Floor Plan is centered around the Bright Kitchen with Ugraded Cabinets trimmed with Crown Molding, Quartz Countertops and Stainless Steel Appliances including a Gas Range!!! The Spacious Living and Dining Areas flow effortlessly with plenty of natural light. The Bedrooms have Large Closets and the Master Suite features a Large Walk In Closet and bathroom with a Double Sink Vanity. Extra Upgrades include Custom Plantation Shutters on the Windows, Tankless Water Heater, Tiled Showers, and a Big Laundry Room with Upper and Lower Cabinets. Easy living with no steps, a 2 car garage, covered back patio and energy efficient appliances! It really looks brand new!!
Location
State TN
County Robertson County
Rooms
Main Level Bedrooms 3
Interior
Interior Features Ceiling Fan(s), Walk-In Closet(s), Primary Bedroom Main Floor
Heating Central, Natural Gas
Cooling Ceiling Fan(s), Central Air, Electric
Flooring Carpet, Tile, Vinyl
Fireplace Y
Appliance Gas Range, Dishwasher, Disposal, Microwave, Refrigerator
Exterior
Garage Spaces 2.0
Utilities Available Electricity Available, Water Available
Amenities Available Sidewalks, Trail(s)
View Y/N false
Roof Type Shingle
Private Pool false
Building
Lot Description Level
Story 1
Sewer Public Sewer
Water Public
Structure Type Masonite,Stone
New Construction false
Schools
Elementary Schools Robert F. Woodall Elementary
Middle Schools White House Heritage Elementary School
High Schools White House Heritage High School
Others
HOA Fee Include Maintenance Grounds
Senior Community false
Special Listing Condition Standard
Read Less Info
Want to know what your home might be worth? Contact us for a FREE valuation!

Our team is ready to help you sell your home for the highest possible price ASAP

© 2025 Listings courtesy of RealTrac as distributed by MLS GRID. All Rights Reserved.
"My job is to find and attract mastery-based agents to the office, protect the culture, and make sure everyone is happy! "






