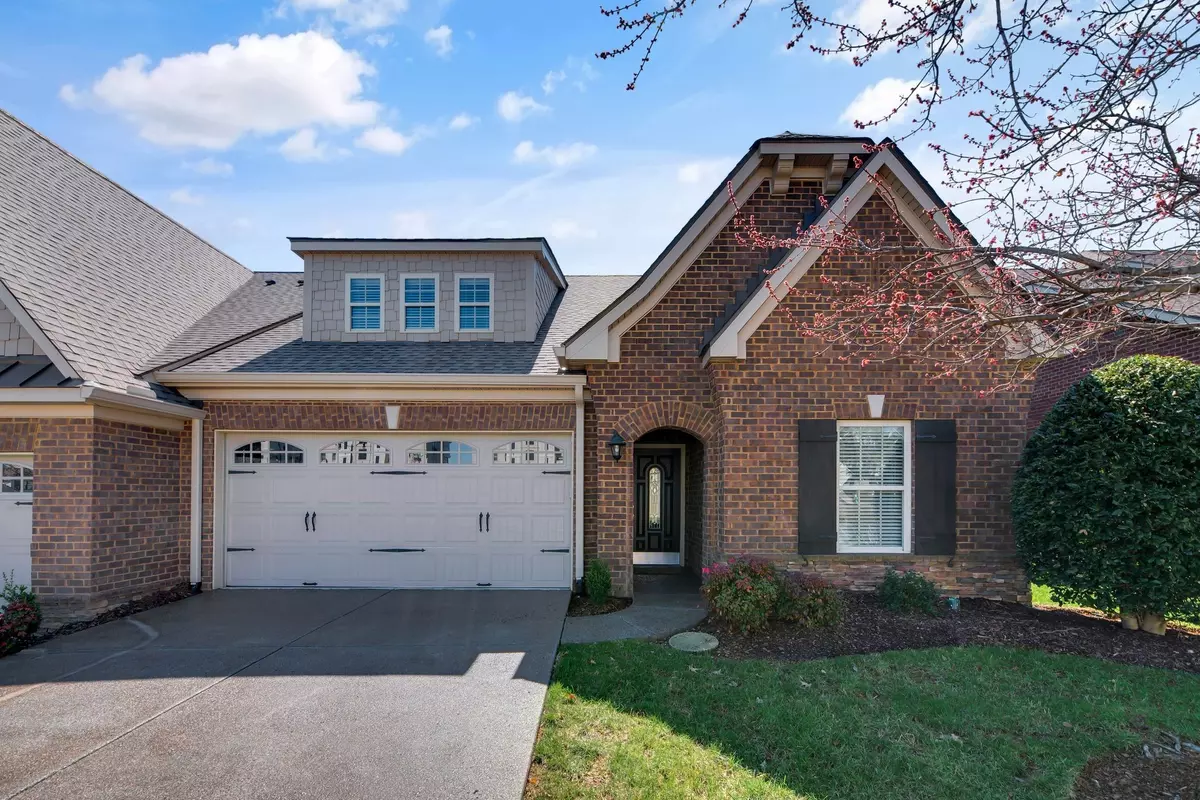$535,000
$569,900
6.1%For more information regarding the value of a property, please contact us for a free consultation.
3 Beds
3 Baths
2,232 SqFt
SOLD DATE : 07/24/2025
Key Details
Sold Price $535,000
Property Type Single Family Home
Sub Type Single Family Residence
Listing Status Sold
Purchase Type For Sale
Square Footage 2,232 sqft
Price per Sqft $239
Subdivision Foxland Ph 9 Sec 1
MLS Listing ID 2923054
Sold Date 07/24/25
Bedrooms 3
Full Baths 3
HOA Fees $400/mo
HOA Y/N Yes
Year Built 2012
Annual Tax Amount $2,486
Lot Size 6,969 Sqft
Acres 0.16
Property Sub-Type Single Family Residence
Property Description
This 3 bedroom 3 Bath Villa is nestled across the clubhouse parking lot from Old Hickory Lake. Enjoy living in one of Nashville's Premier Luxury Lakefront Golf Communities. This home is in walking distance of clubhouse which features... Dining, swimming, golfing, fitness center, view of old Hickory and much more. Membership available through Grassland Golf and Country Club ( Fairview Plantation and Foxland Golf Courses combined to have 1 club), Foxland Harbor Marina has been approved. This one owner home has covered patio, fenced backyard, Light and airy Florida room, Kitchen island with separate hot water heater, gas range and Open floor plan with natural lighting and beautiful archways. Primary bedroom on main level with trey ceiling, bathroom with double vanity, tiled shower and walk in closet. The upstairs features, full bath, bedroom , media room small area for office and storage.
Location
State TN
County Sumner County
Rooms
Main Level Bedrooms 2
Interior
Interior Features Ceiling Fan(s), Entrance Foyer, Extra Closets, Pantry, Walk-In Closet(s), Primary Bedroom Main Floor, High Speed Internet, Kitchen Island
Heating Central, Natural Gas
Cooling Ceiling Fan(s), Central Air
Flooring Carpet, Wood, Tile
Fireplaces Number 1
Fireplace Y
Appliance Gas Range, Dishwasher, Microwave
Exterior
Garage Spaces 2.0
Utilities Available Water Available
Amenities Available Clubhouse, Fitness Center, Golf Course, Pool, Sidewalks, Underground Utilities
View Y/N false
Roof Type Shingle
Private Pool false
Building
Lot Description Level
Story 2
Sewer Public Sewer
Water Public
Structure Type Brick
New Construction false
Schools
Elementary Schools Jack Anderson Elementary
Middle Schools Station Camp Middle School
High Schools Station Camp High School
Others
HOA Fee Include Exterior Maintenance,Maintenance Grounds,Insurance,Water
Senior Community false
Special Listing Condition Standard
Read Less Info
Want to know what your home might be worth? Contact us for a FREE valuation!

Our team is ready to help you sell your home for the highest possible price ASAP

© 2025 Listings courtesy of RealTrac as distributed by MLS GRID. All Rights Reserved.
"My job is to find and attract mastery-based agents to the office, protect the culture, and make sure everyone is happy! "






