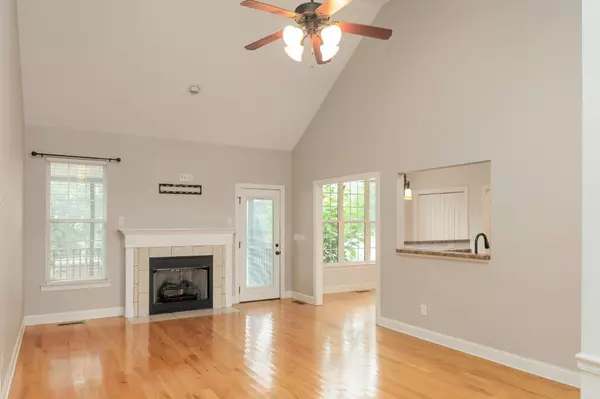$327,000
$329,900
0.9%For more information regarding the value of a property, please contact us for a free consultation.
3 Beds
2 Baths
1,663 SqFt
SOLD DATE : 07/24/2025
Key Details
Sold Price $327,000
Property Type Single Family Home
Listing Status Sold
Purchase Type For Sale
Square Footage 1,663 sqft
Price per Sqft $196
Subdivision Georgetown Landing
MLS Listing ID 2957555
Sold Date 07/24/25
Bedrooms 3
Full Baths 2
HOA Fees $33/ann
HOA Y/N Yes
Year Built 2008
Annual Tax Amount $1,522
Lot Size 10,454 Sqft
Acres 0.24
Lot Dimensions 70x150
Property Description
Welcome to this One Level home in the desirable Georgetown Landing neighborhood! With a little bit of TLC this home will make the perfect place to call home. The entry way will welcome you with gleaming hardwood floors and lead you into the great room with soaring ceiling and gas log fireplace. The kitchen offers plenty of space with all appliances included and an open breakfast nook. There is also a separate dining space with plenty of natural light. The primary suite is a great size, offering a sitting nook, tray ceiling, and en-suite bathroom. The primary bathroom has double sinks, jetted tub, and separate shower. There are 2 additional bedrooms, another full bathroom, and laundry room. Outside enjoy the screened deck overlooking a level yard and a bbq area equipped with a sink and bar area. Georgetown Landing community offers sidewalks, in-ground pool and clubhouse area. NOTE: This property is being sold as-is. Be careful on deck, as a section of the boards are removed. Leak present in dining room window.
Location
State TN
County Hamilton County
Interior
Interior Features Entrance Foyer, Walk-In Closet(s)
Heating Central, Electric
Cooling Central Air, Electric
Flooring Wood, Tile
Fireplaces Number 1
Fireplace Y
Appliance Refrigerator, Electric Range, Dishwasher
Exterior
Garage Spaces 2.0
Pool In Ground
Utilities Available Electricity Available, Water Available
Amenities Available Pool, Sidewalks
View Y/N false
Roof Type Other
Private Pool true
Building
Lot Description Level
Story 1
Sewer Public Sewer
Water Public
Structure Type Stone,Vinyl Siding
New Construction false
Schools
Elementary Schools Ooltewah Elementary School
Middle Schools Hunter Middle School
High Schools Ooltewah High School
Others
Senior Community false
Read Less Info
Want to know what your home might be worth? Contact us for a FREE valuation!

Our team is ready to help you sell your home for the highest possible price ASAP

© 2025 Listings courtesy of RealTrac as distributed by MLS GRID. All Rights Reserved.
"My job is to find and attract mastery-based agents to the office, protect the culture, and make sure everyone is happy! "






