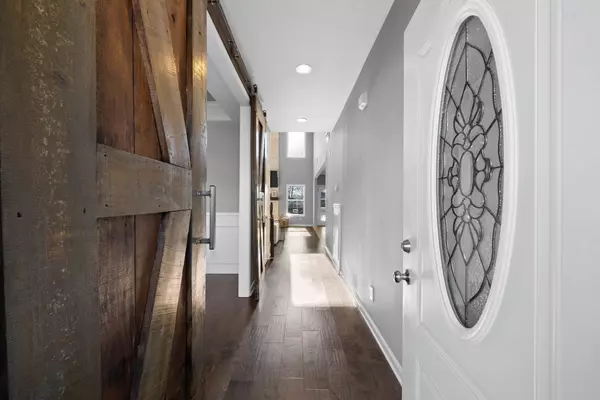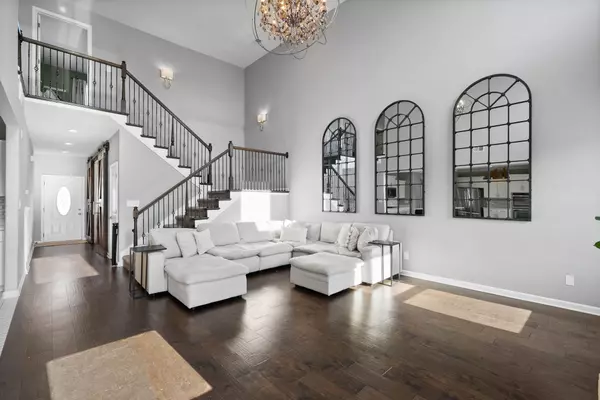$470,000
$470,000
For more information regarding the value of a property, please contact us for a free consultation.
4 Beds
3 Baths
2,842 SqFt
SOLD DATE : 07/31/2025
Key Details
Sold Price $470,000
Property Type Single Family Home
Sub Type Single Family Residence
Listing Status Sold
Purchase Type For Sale
Square Footage 2,842 sqft
Price per Sqft $165
Subdivision Summerfield
MLS Listing ID 2805871
Sold Date 07/31/25
Bedrooms 4
Full Baths 3
HOA Fees $40/mo
HOA Y/N Yes
Year Built 2017
Annual Tax Amount $4,750
Lot Size 10,018 Sqft
Acres 0.23
Property Sub-Type Single Family Residence
Property Description
Welcome to this stunning 4-bedroom 3-bathroom home with over 2,840 sq. ft. of living space! The primary suite features a custom shower with 3 shower heads and custom closets. Enjoy a spacious eat-in kitchen with quartz countertops, two pantries, double ovens, and a farmhouse sink. The front office is enhanced with elegant barn doors, while the living room impresses with a floor-to-ceiling stone gas fireplace. A large bonus room offers additional flexibility. Step outside to a large covered back deck overlooking a flat lot - perfect for outdoor living! Enjoy the community amenities featuring multiple playgrounds, basketball court and sidewalks.
Location
State TN
County Montgomery County
Rooms
Main Level Bedrooms 1
Interior
Interior Features Air Filter, Ceiling Fan(s), Entrance Foyer, Extra Closets, Open Floorplan, Walk-In Closet(s)
Heating Central
Cooling Ceiling Fan(s)
Flooring Carpet, Wood, Tile
Fireplaces Number 1
Fireplace Y
Appliance Double Oven, Gas Oven, Cooktop, Dishwasher, Microwave, Refrigerator
Exterior
Garage Spaces 2.0
Utilities Available Water Available
Amenities Available Playground, Sidewalks, Underground Utilities
View Y/N false
Private Pool false
Building
Story 2
Sewer Public Sewer
Water Public
Structure Type Brick,Vinyl Siding
New Construction false
Schools
Elementary Schools Northeast Elementary
Middle Schools Kirkwood Middle
High Schools Kirkwood High
Others
HOA Fee Include Trash
Senior Community false
Special Listing Condition Standard
Read Less Info
Want to know what your home might be worth? Contact us for a FREE valuation!

Our team is ready to help you sell your home for the highest possible price ASAP

© 2025 Listings courtesy of RealTrac as distributed by MLS GRID. All Rights Reserved.
"My job is to find and attract mastery-based agents to the office, protect the culture, and make sure everyone is happy! "






