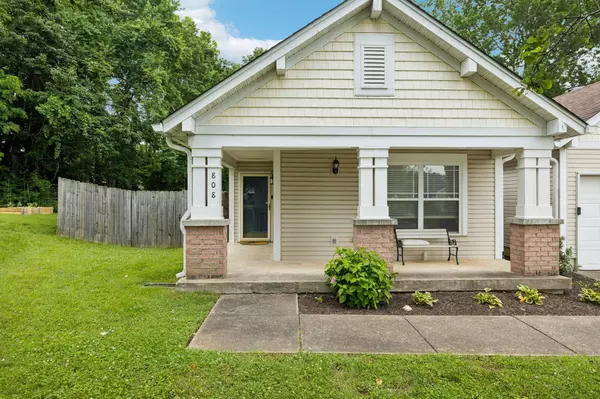$435,000
$439,900
1.1%For more information regarding the value of a property, please contact us for a free consultation.
3 Beds
2 Baths
1,932 SqFt
SOLD DATE : 07/31/2025
Key Details
Sold Price $435,000
Property Type Single Family Home
Sub Type Single Family Residence
Listing Status Sold
Purchase Type For Sale
Square Footage 1,932 sqft
Price per Sqft $225
Subdivision Stanford Village
MLS Listing ID 2929120
Sold Date 07/31/25
Bedrooms 3
Full Baths 2
HOA Fees $29/ann
HOA Y/N Yes
Year Built 2002
Annual Tax Amount $2,167
Lot Size 10,890 Sqft
Acres 0.25
Lot Dimensions 47 X 159
Property Sub-Type Single Family Residence
Property Description
Refreshed and ready to go - full interior paint job, full exterior pressure wash, painted deck & more! Come enjoy cul-de-sac living in Stanford Village! Fresh landscaping & covered front porch invite you into this beautiful home. Rare floor plan makes 1 level living possible with 3 bedrooms & 2 bathroom on main level & a bonus room / loft upstairs. Recent updates throughout property ensure this home is move-in ready! Renovated kitchen features quartz countertops w/ breakfast bar seating, tile backsplash, stainless steel appliances, deep sink. Modern LVT flooring in all living areas and bedrooms. Fresh paint throughout. New lights/fixtures throughout. Oversized back deck built in 2022 overlooks large private backyard that is fully fenced - outdoor living at its best! 2 car attached garage. Walking distance to community playground. Must see in-person to appreciate quality of updates. This is the one! Property video: www.tinyurl.com/808video
Location
State TN
County Davidson County
Rooms
Main Level Bedrooms 3
Interior
Heating Central
Cooling Central Air
Flooring Tile
Fireplaces Number 1
Fireplace Y
Appliance Electric Oven, Electric Range, Dishwasher, Disposal, Dryer, Microwave, Refrigerator, Washer
Exterior
Garage Spaces 2.0
Utilities Available Water Available
View Y/N false
Private Pool false
Building
Story 2
Sewer Public Sewer
Water Public
Structure Type Other
New Construction false
Schools
Elementary Schools May Werthan Shayne Elementary School
Middle Schools Thurgood Marshall Middle
High Schools John Overton Comp High School
Others
Senior Community false
Special Listing Condition Standard
Read Less Info
Want to know what your home might be worth? Contact us for a FREE valuation!

Our team is ready to help you sell your home for the highest possible price ASAP

© 2025 Listings courtesy of RealTrac as distributed by MLS GRID. All Rights Reserved.
"My job is to find and attract mastery-based agents to the office, protect the culture, and make sure everyone is happy! "






