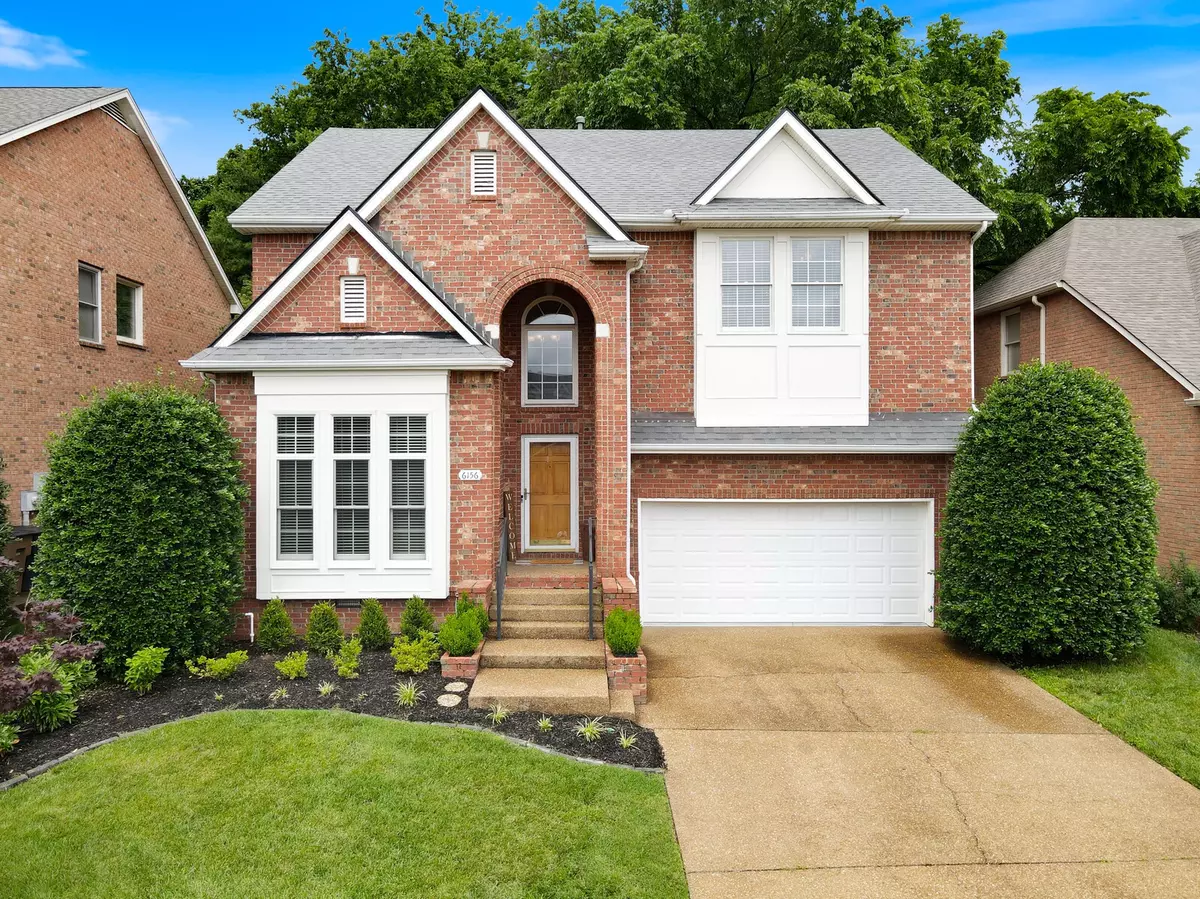$765,000
$795,000
3.8%For more information regarding the value of a property, please contact us for a free consultation.
4 Beds
3 Baths
2,889 SqFt
SOLD DATE : 07/28/2025
Key Details
Sold Price $765,000
Property Type Single Family Home
Sub Type Single Family Residence
Listing Status Sold
Purchase Type For Sale
Square Footage 2,889 sqft
Price per Sqft $264
Subdivision Brentwood Chase
MLS Listing ID 2897930
Sold Date 07/28/25
Bedrooms 4
Full Baths 2
Half Baths 1
HOA Fees $132/mo
HOA Y/N Yes
Year Built 1999
Annual Tax Amount $4,452
Lot Size 6,098 Sqft
Acres 0.14
Lot Dimensions 55 X 110
Property Sub-Type Single Family Residence
Property Description
Up to 1% lender credit on the loan amount if the buyer uses the Seller's Preferred Lender. Stunning All-Brick Custom Home in Prime Gated Community! Perfectly situated near premier shopping and dining, this beautiful brick home offers spacious, high-end living in a sought-after gated neighborhood. Featuring an open layout full of natural light, this home boasts granite countertops, a striking stone backsplash, vaulted ceilings, and custom built-in shelving with elegant arch design. Wall-to-wall windows create a bright, welcoming atmosphere throughout.
You'll love the separate study for working from home and the versatile upstairs rec room. Step outside to a fabulous covered terrace with cathedral ceiling, beadboard detail, built-in grill, and cozy firepit—ideal for relaxing or entertaining.
Community amenities include a sparkling pool and beautifully maintained grounds. This custom home blends comfort, style, and convenience in a truly unbeatable location.
Location
State TN
County Davidson County
Rooms
Main Level Bedrooms 1
Interior
Interior Features Ceiling Fan(s), Entrance Foyer, Extra Closets, Walk-In Closet(s), High Speed Internet
Heating Central, Natural Gas
Cooling Central Air, Electric
Flooring Concrete, Wood, Tile
Fireplaces Number 1
Fireplace Y
Appliance Electric Oven, Electric Range, Dishwasher, Disposal, Microwave, Refrigerator
Exterior
Exterior Feature Storage
Garage Spaces 2.0
Pool In Ground
Utilities Available Electricity Available, Natural Gas Available, Water Available, Cable Connected
Amenities Available Gated, Playground, Pool, Underground Utilities
View Y/N false
Roof Type Asphalt
Private Pool true
Building
Story 2
Sewer Public Sewer
Water Public
Structure Type Brick
New Construction false
Schools
Elementary Schools Granbery Elementary
Middle Schools William Henry Oliver Middle
High Schools John Overton Comp High School
Others
HOA Fee Include Recreation Facilities
Senior Community false
Special Listing Condition Standard
Read Less Info
Want to know what your home might be worth? Contact us for a FREE valuation!

Our team is ready to help you sell your home for the highest possible price ASAP

© 2025 Listings courtesy of RealTrac as distributed by MLS GRID. All Rights Reserved.
"My job is to find and attract mastery-based agents to the office, protect the culture, and make sure everyone is happy! "






