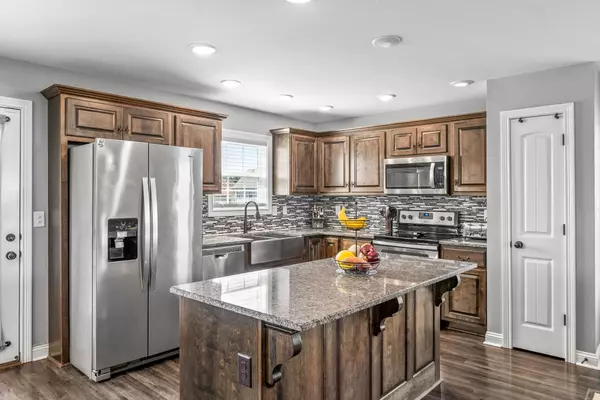$309,900
$309,900
For more information regarding the value of a property, please contact us for a free consultation.
3 Beds
3 Baths
1,768 SqFt
SOLD DATE : 08/06/2025
Key Details
Sold Price $309,900
Property Type Single Family Home
Sub Type Single Family Residence
Listing Status Sold
Purchase Type For Sale
Square Footage 1,768 sqft
Price per Sqft $175
Subdivision White Tail Ridge
MLS Listing ID 2920523
Sold Date 08/06/25
Bedrooms 3
Full Baths 2
Half Baths 1
HOA Y/N No
Year Built 2018
Annual Tax Amount $2,339
Lot Size 8,712 Sqft
Acres 0.2
Property Sub-Type Single Family Residence
Property Description
Perfect on Pea Ridge Welcome in to this like-new 3 bedroom, 2.5 bath home located in the heart of Clarksville—just minutes from shopping, dining, Ft. Campbell, and all the local fun. Step through the charming foyer and into a warm, inviting space featuring beautiful finished wood floors throughout. The kitchen is an entertainer's dream—open, spacious, and perfect for dance parties or trying out that new dinner recipe. Upstairs, you'll find a spacious master suite with an oversized walk-in closet and a full private bath accompanied by 2 spacious rooms and another full bathroom! Don't forget to take step out back on your covered extended deck where the backyard is ready for summer memories—whether you're catching lightning bugs or gathering around the grill or fire pit, it's the perfect spot to relax and connect. A must-see home with comfort, style, and location all in one!
Location
State TN
County Montgomery County
Interior
Interior Features Ceiling Fan(s), Entrance Foyer, Extra Closets, Open Floorplan, Pantry, Walk-In Closet(s), High Speed Internet, Kitchen Island
Heating Central, Electric
Cooling Ceiling Fan(s), Central Air, Electric
Flooring Carpet, Wood, Tile
Fireplace N
Appliance Electric Oven, Electric Range, Dishwasher, Disposal, Microwave, Refrigerator, Stainless Steel Appliance(s)
Exterior
Garage Spaces 1.0
Utilities Available Electricity Available, Water Available, Cable Connected
Amenities Available Underground Utilities
View Y/N false
Roof Type Shingle
Private Pool false
Building
Lot Description Level
Story 2
Sewer Public Sewer
Water Public
Structure Type Brick,Vinyl Siding
New Construction false
Schools
Elementary Schools Glenellen Elementary
Middle Schools Kenwood Middle School
High Schools Kenwood High School
Others
Senior Community false
Special Listing Condition Standard
Read Less Info
Want to know what your home might be worth? Contact us for a FREE valuation!

Our team is ready to help you sell your home for the highest possible price ASAP

© 2025 Listings courtesy of RealTrac as distributed by MLS GRID. All Rights Reserved.
"My job is to find and attract mastery-based agents to the office, protect the culture, and make sure everyone is happy! "






